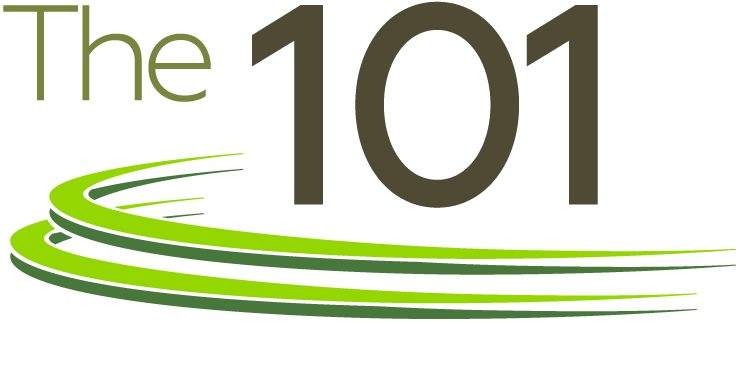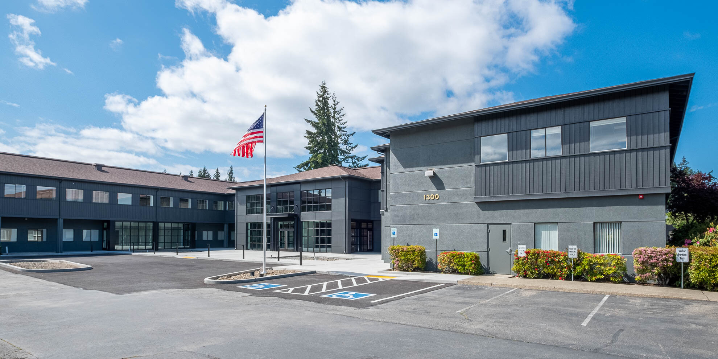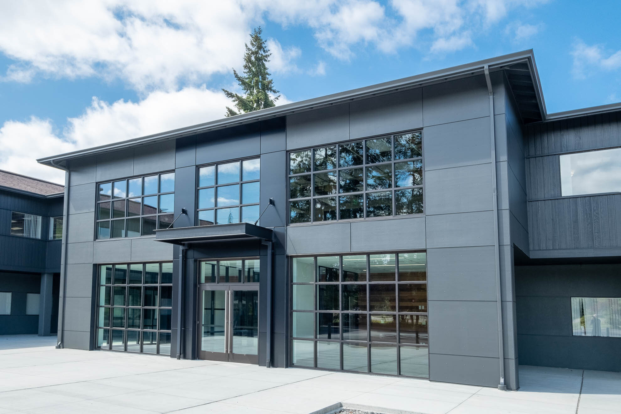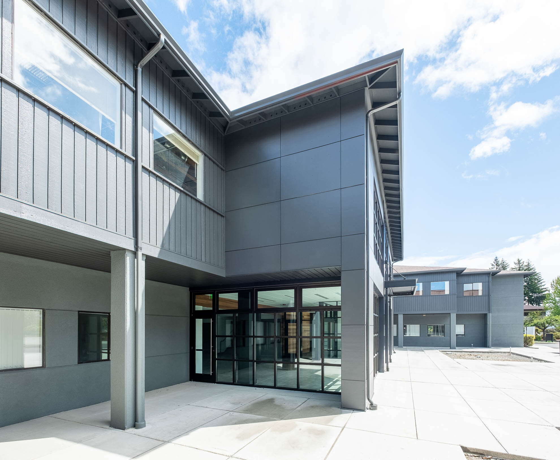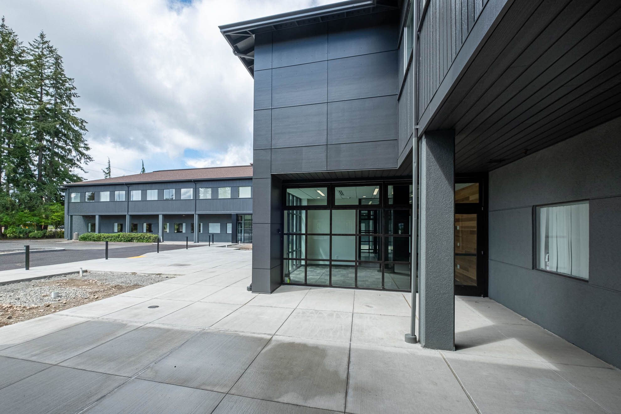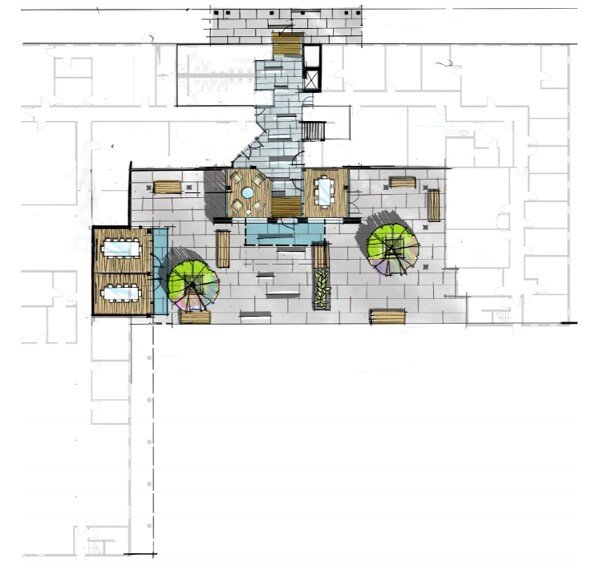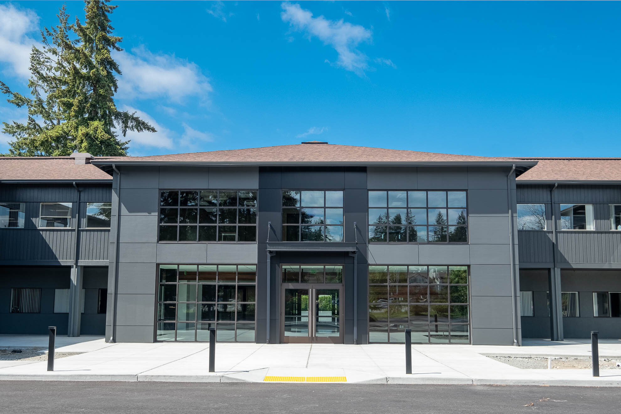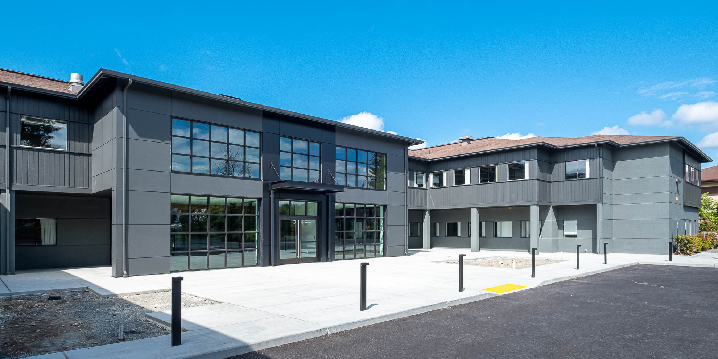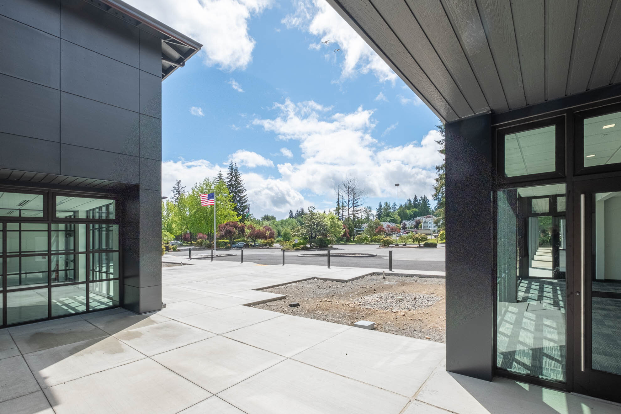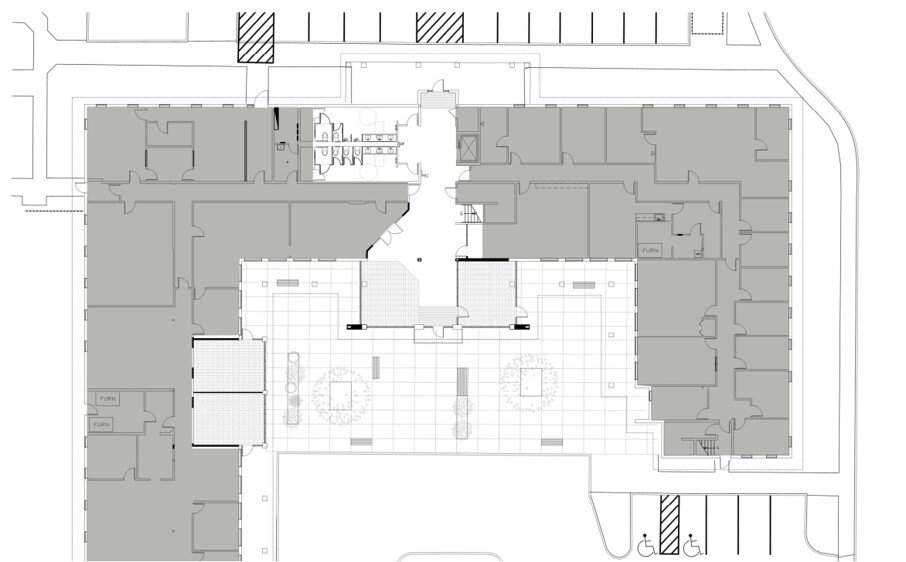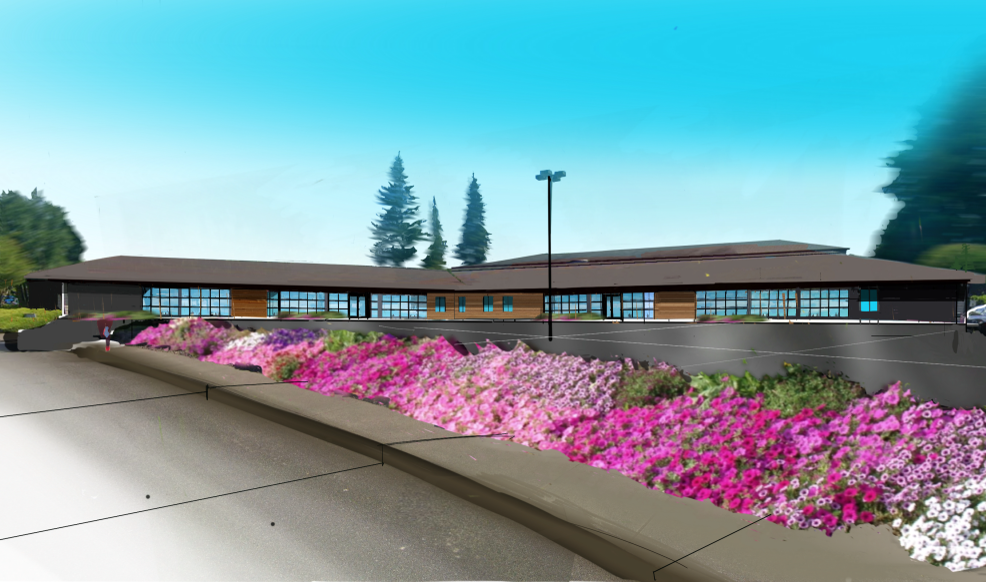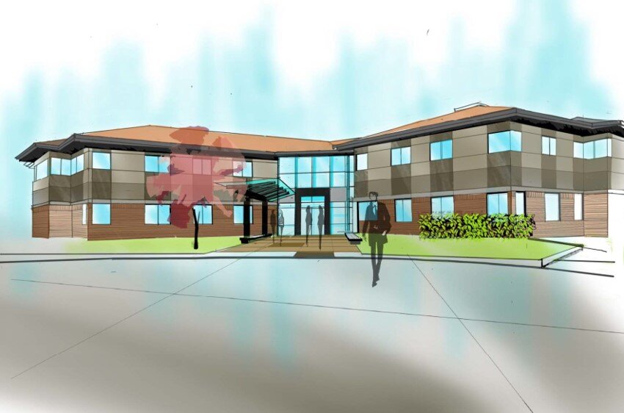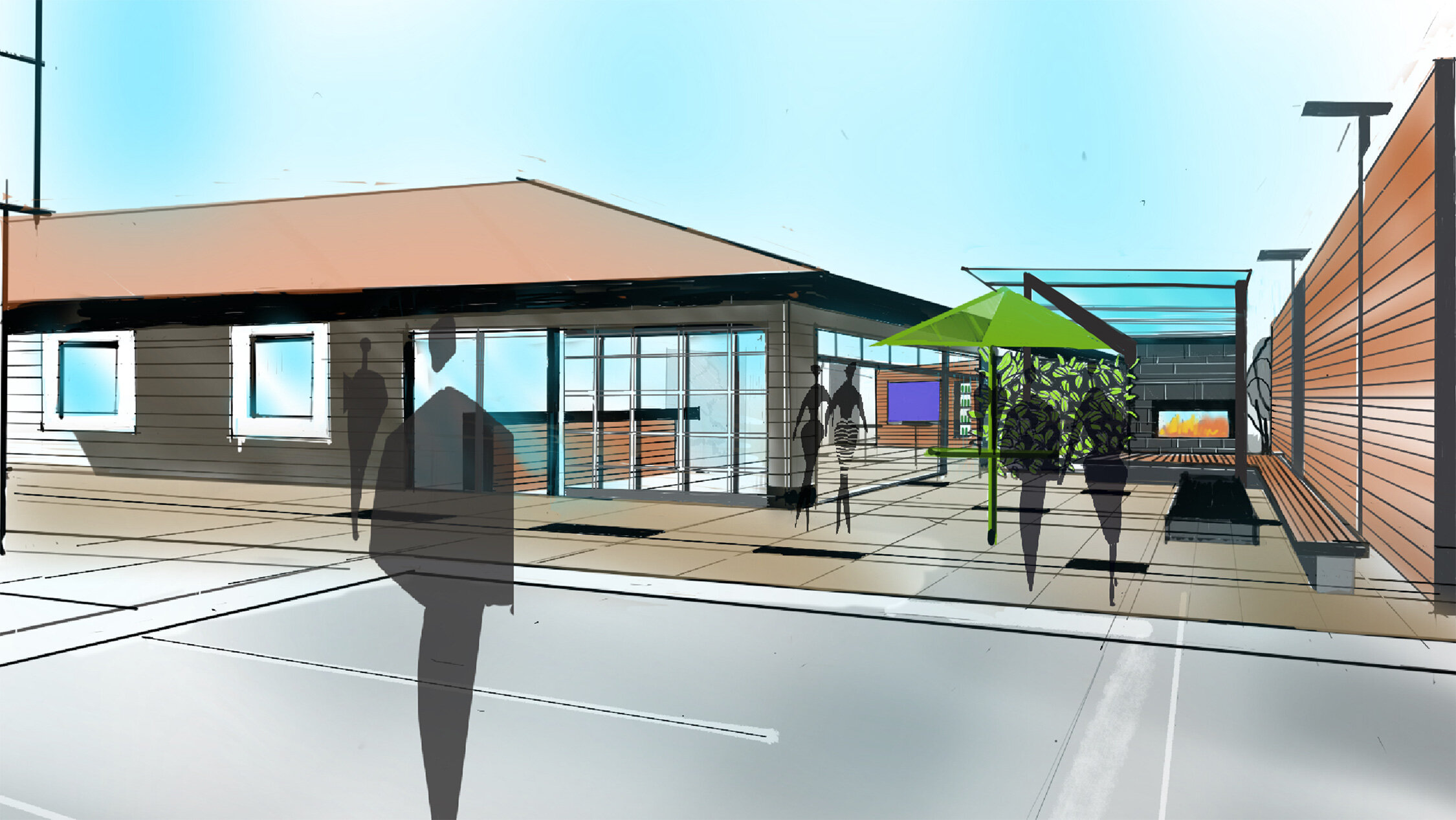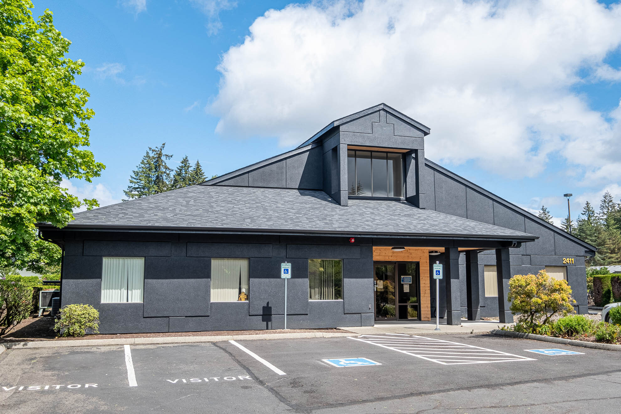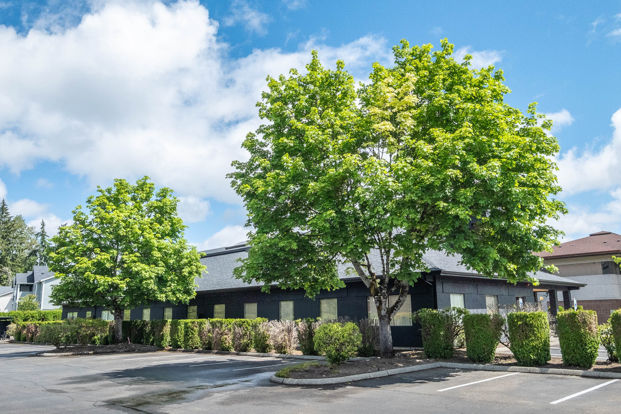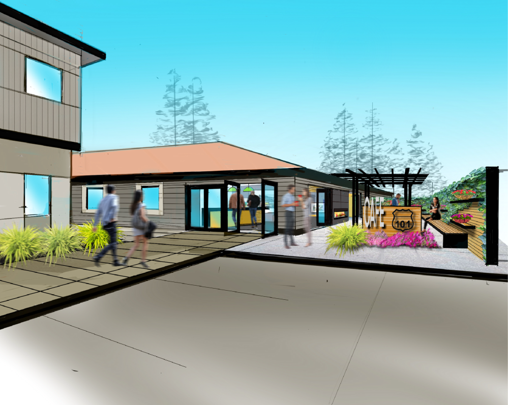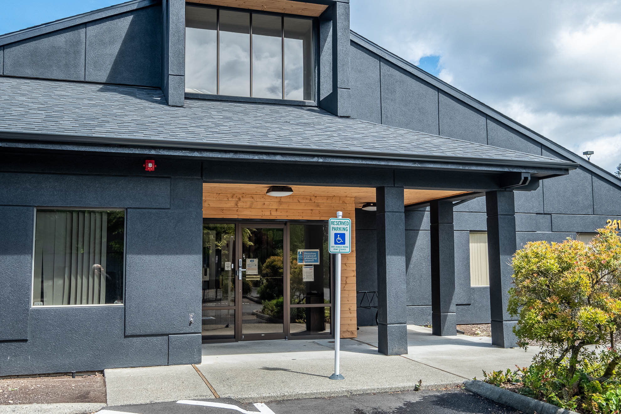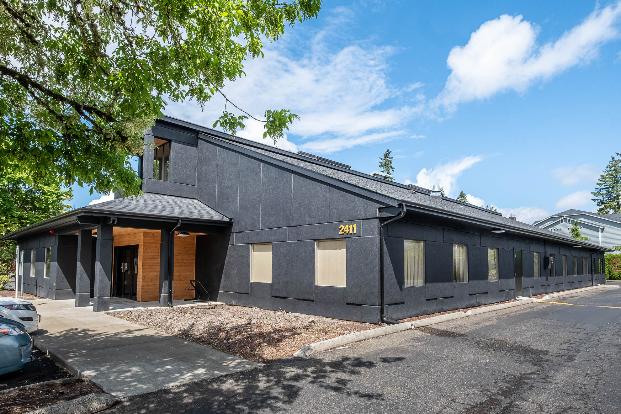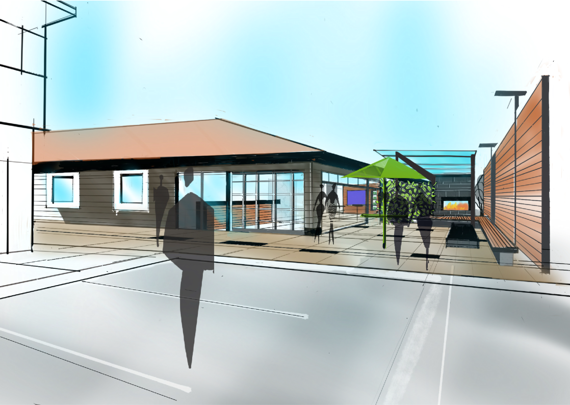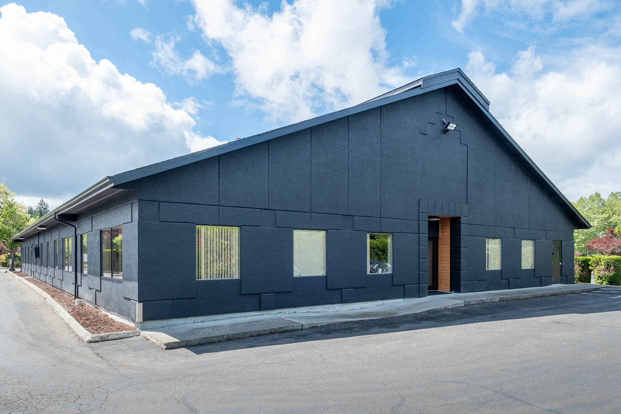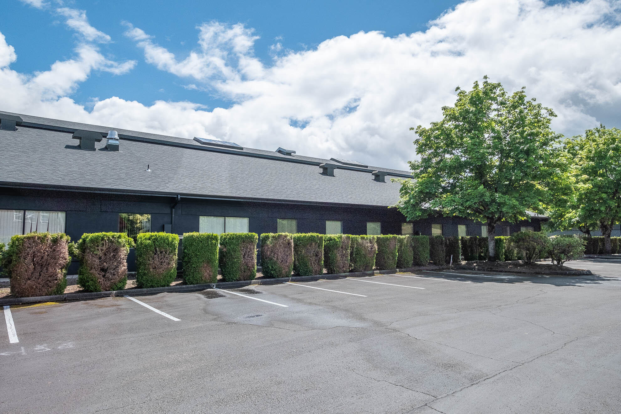
THE 1300 BUILDING

1300 S Evergreen Park Drive SW, Olympia, WA
Building Highlights
Easy Access to Joint Base Lewis McCord
Prominent “Front Door” Location within Campus, Good Visibility
Substantial Steel-frame Construction
Generous parking ratio of 3.5 per 1000 square feet on-site
Well Served by Local Transit and a Regional Transit Center is within a short walk
People friendly campus with wide sidewalks and Spacious Landscaping
Generous Tenant Improvement Allowance
Ideal for Professional, or Government Tenants
Availability
Location on Campus
Building Details
Building Size: 37,107 square feet
Address: 1300 S. Evergreen Park Dr. SW, Olympia
Frontage: S. Evergreen Park Dr. SW
Newly Renovated: 2020
Number of Floors: 2
Building Structure: Wood
Roof: Pitched roof with membrane
HVAC: Heating and cooling from Heat pump central system
Fire and Safety: All of the buildings are serviced by fire sprinkler systems
Internet: High speed Fiber Optic connection is available through multiple carriers
Elevators: Hydraulic elevators
Floor Plans
First Floor
THE 1400 BUILDING

1400 S Evergreen Park Drive SW, Olympia, WA
Building Highlights
Easy Access to Joint Base Lewis McCord
Prominent “Front Door” Location within Campus, Good Visibility
Substantial Steel-frame Construction
Generous parking ratio of 3.5 per 1000 square feet on-site
Well Served by Local Transit and a Regional Transit Center is within a short walk
People friendly campus with wide sidewalks and Spacious Landscaping
Generous Tenant Improvement Allowance
Ideal for Professional or Retail Tenants
Availability
Location on Campus
Building Details
Building Size: 15,647 square feet
Address: 1400 S. Evergreen Park Dr. SW, Olympia, WA
Frontage: S. Evergreen Park Dr. SW
Newly Renovated: 2020
Number of Floors: 1
Building Structure: Wood
Roof: Pitched roof with membrane
HVAC: Heating and cooling from Heat pump central system
Fire and Safety: All of the buildings are serviced by fire sprinkler systems
Internet: High speed Fiber Optic connection is available through multiple carriers
THE 2404 BUILDING

2404 Chandler Court SW, Olympia, WA
Building Highlights
Easy Access to Joint Base Lewis McCord
Prominent “Front Door” Location within Campus, Good Visibility
Substantial Steel-frame Construction
Generous parking ratio of 3.5 per 1000 square feet on-site
Well Served by Local Transit and a Regional Transit Center is within a short walk
People friendly campus with wide sidewalks and Spacious Landscaping
Generous Tenant Improvement Allowance
Ideal for Professional, or Government Tenants
Availability
Location on Campus
Building Details
Building Size: 29,126 square feet
Address: 2404 Chandler Ct. SW, Olympia, WA
Frontage: Chandler Ct. SW.
Newly Renovated: 2020
Number of Floors: 2
Building Structure: Wood
Roof: Pitched roof with membrane
HVAC: Heating and cooling from Heat pump central system
Fire and Safety: All of the buildings are serviced by fire sprinkler systems
Internet: High speed Fiber Optic connection is available through multiple carriers
Elevators: Hydraulic elevators
THE 2411 BUILDING

2411 Chandler Court SW, Olympia, WA
Building Highlights
Easy Access to Joint Base Lewis McCord
Prominent “Front Door” Location within Campus, Good Visibility
Substantial Steel-frame Construction
Generous parking ratio of 3.5 per 1000 square feet on-site
Well Served by Local Transit and a Regional Transit Center is within a short walk
People friendly campus with wide sidewalks and Spacious Landscaping
Generous Tenant Improvement Allowance
Ideal for Professional or Government Tenants
Availability
Location on Campus
Building Details
Building Size: 9,156 square feet
Address: 2411 Chandler Ct. SW, Olympia, WA
Frontage: Chandler Ct. SW
Newly Renovated: 2020
Number of Floors: 1
Building Structure: Wood
Roof: Pitched roof with membrane
HVAC: Heating and cooling from Heat pump central system
Fire and Safety: All of the buildings are serviced by fire sprinkler systems
Internet: High speed Fiber Optic connection is available through multiple carriers
